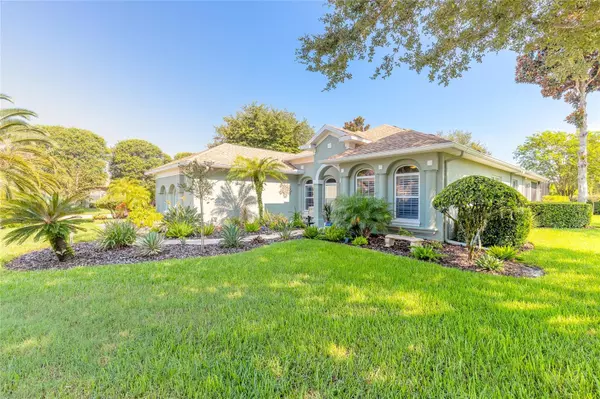For more information regarding the value of a property, please contact us for a free consultation.
1429 KILRUSH DR Ormond Beach, FL 32174
Want to know what your home might be worth? Contact us for a FREE valuation!

Our team is ready to help you sell your home for the highest possible price ASAP
Key Details
Sold Price $660,000
Property Type Single Family Home
Sub Type Single Family Residence
Listing Status Sold
Purchase Type For Sale
Square Footage 2,422 sqft
Price per Sqft $272
Subdivision Halifax Plantation Un 02 Sec H
MLS Listing ID FC303545
Sold Date 11/08/24
Bedrooms 3
Full Baths 2
Construction Status No Contingency
HOA Fees $65/qua
HOA Y/N Yes
Originating Board Stellar MLS
Year Built 2004
Annual Tax Amount $6,266
Lot Size 0.280 Acres
Acres 0.28
Lot Dimensions 100x120
Property Description
This beautifully remodeled home offers an exceptional blend of modern elegance and many upgrades, making it a true gem. With 3 bedrooms, plus an office/flex room that could serve as a 4th bedroom, this spacious 2,422 sq. ft. residence is move-in ready and meticulously updated to meet the highest standards. Major updates include a brand-new roof in 2022, a new HVAC system in 2023, and a fully renovated kitchen with top-of-the-line appliances and stunning two-tone cabinetry. Every inch of this home has been upgraded, from new flooring throughout to freshly painted interiors and exteriors. The master bath received a full renovation in 2023, ensuring a luxurious retreat. Custom closets, new window treatments, epoxy garage floors, and updated lighting add to the attention to detail that makes this home truly special. Beyond its beauty, this home exudes warmth and modern sophistication. The thoughtfully designed floorplan offers spacious rooms that accommodate adult-sized furniture, while the split-bedroom layout provides privacy for everyone. Whether relaxing by the pool or curling up in the covered and screened outdoor living area, you'll appreciate the peaceful ambiance that makes this home feel like a private resort.
Perfect for entertaining, the expansive living spaces allow for gatherings without feeling crowded. Enjoy the outdoors with your heated pool, and take advantage of the nearby Halifax Plantation community amenities, available with membership, include a championship golf course, community pool, tennis courts, fitness center, clubhouse, restaurant and sports pub. The clubhouse/restaurant is open to the public, and the community is conveniently located near Halifax Plantation Shopping Village, Publix, and a short drive to the beach and Intracoastal Waterway.
With all the major renovations already completed, this home is ready for you to simply move in and start enjoying the Florida lifestyle at its finest. All information is deemed reliable but not guaranteed.
Location
State FL
County Volusia
Community Halifax Plantation Un 02 Sec H
Zoning PUD
Rooms
Other Rooms Den/Library/Office, Inside Utility
Interior
Interior Features Ceiling Fans(s), Crown Molding, Eat-in Kitchen, High Ceilings, Open Floorplan, Primary Bedroom Main Floor, Split Bedroom, Stone Counters, Walk-In Closet(s), Window Treatments
Heating Central, Electric
Cooling Central Air
Flooring Tile
Fireplace false
Appliance Built-In Oven, Cooktop, Dishwasher, Disposal, Electric Water Heater, Microwave, Refrigerator
Laundry Inside, Laundry Room
Exterior
Exterior Feature French Doors, Irrigation System
Garage Garage Door Opener, Garage Faces Side
Garage Spaces 3.0
Pool Deck, Gunite, Heated, In Ground, Screen Enclosure, Solar Heat
Community Features Golf, Pool, Restaurant, Tennis Courts
Utilities Available Cable Connected, Electricity Connected, Sewer Connected, Water Connected
Waterfront false
Roof Type Shingle
Parking Type Garage Door Opener, Garage Faces Side
Attached Garage true
Garage true
Private Pool Yes
Building
Lot Description Corner Lot
Story 1
Entry Level One
Foundation Slab
Lot Size Range 1/4 to less than 1/2
Sewer Public Sewer
Water None
Architectural Style Contemporary
Structure Type Block,Stucco
New Construction false
Construction Status No Contingency
Others
Pets Allowed No
HOA Fee Include Maintenance Grounds
Senior Community No
Ownership Fee Simple
Monthly Total Fees $65
Acceptable Financing Cash, Conventional, FHA, VA Loan
Membership Fee Required Required
Listing Terms Cash, Conventional, FHA, VA Loan
Special Listing Condition None
Read Less

© 2024 My Florida Regional MLS DBA Stellar MLS. All Rights Reserved.
Bought with STELLAR NON-MEMBER OFFICE
GET MORE INFORMATION




