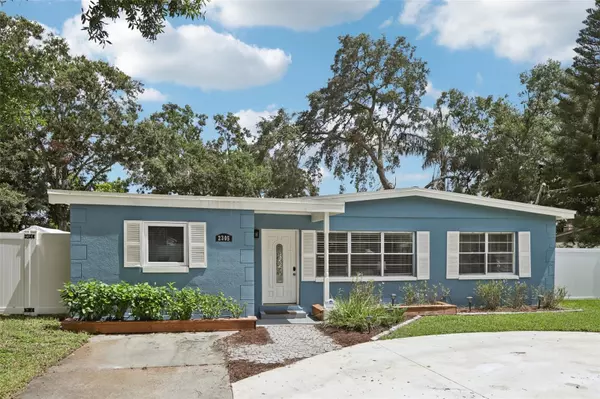For more information regarding the value of a property, please contact us for a free consultation.
2305 W HAMILTON AVE Tampa, FL 33604
Want to know what your home might be worth? Contact us for a FREE valuation!

Our team is ready to help you sell your home for the highest possible price ASAP
Key Details
Sold Price $405,000
Property Type Single Family Home
Sub Type Single Family Residence
Listing Status Sold
Purchase Type For Sale
Square Footage 1,248 sqft
Price per Sqft $324
Subdivision Grove Park Estates
MLS Listing ID T3543344
Sold Date 10/23/24
Bedrooms 3
Full Baths 2
HOA Y/N No
Originating Board Stellar MLS
Year Built 1956
Annual Tax Amount $4,584
Lot Size 7,840 Sqft
Acres 0.18
Lot Dimensions 73x110
Property Description
Welcome to this charming 1,248 sf home with 3 Bedrooms, 2 Full Bathrooms and an open concept floorplan that helps it live larger than its' size with easy access to all that Tampa has to enjoy! Renovated in 2022 with new flooring, new interior paint, new bathrooms, new kitchen cabinets, new light fixtures, new AC and New Roof. Current owners have continued the improvements by installing a circular drive, TOTALLY PVC FENCED BACKYARD, and new exterior paint (2023). This home is move-in ready! Enter through the covered front porch into the open living/dining/kitchen room areas with plenty of space to spend family time and enjoy a great dinner with family and friends. The highly functional kitchen is a chef's dream with newer stainless steel appliances, plentiful granite counters, and designer soft close cabinets. The two secondary bedrooms are located down a hallway to the right side of the house and share the 2nd full hall bath with a fully tiled shower/tub combination, upgraded dual flush toilet and granite counter vanity. The primary suite on the opposite side of the home features an ensuite bathroom with fully tiled step-in shower, dual flush toilet and granite countertop vanity, along with a walk in closet! The extra large inside laundry room offers a shelf for folding clothes along with newly installed (2023) cabinets, and offers additional storage space as well! Go through the Double French Doors at the back of the home and into your very large backyard that is fully fenced for maximum privacy! Relax and enjoy your morning coffee or evening drinks on your large patio, or under your covered Gazebo! This home is conveniently located in the heart of Tampa, close to Lowry Park Zoo, Convenient to Tampa airport and multiple options for shopping, restaurants, and entertainment only a few miles away! Do not miss out on this opportunity to call this beautiful home yours! Schedule your private showing today before it is GONE!
Location
State FL
County Hillsborough
Community Grove Park Estates
Zoning RS-50
Rooms
Other Rooms Inside Utility
Interior
Interior Features Ceiling Fans(s), Kitchen/Family Room Combo, Living Room/Dining Room Combo, Open Floorplan, Primary Bedroom Main Floor, Stone Counters, Walk-In Closet(s)
Heating Central, Electric
Cooling Central Air
Flooring Carpet, Vinyl
Fireplace false
Appliance Dishwasher, Disposal, Microwave, Range, Refrigerator
Laundry Inside, Laundry Room
Exterior
Exterior Feature French Doors
Garage Boat, Circular Driveway, RV Parking
Fence Fenced, Vinyl
Utilities Available BB/HS Internet Available, Cable Available, Public
Waterfront false
Roof Type Membrane
Porch Deck, Patio, Porch
Parking Type Boat, Circular Driveway, RV Parking
Garage false
Private Pool No
Building
Lot Description City Limits, Level, Paved
Story 1
Entry Level One
Foundation Slab
Lot Size Range 0 to less than 1/4
Sewer Public Sewer
Water Public
Architectural Style Ranch
Structure Type Block
New Construction false
Schools
Elementary Schools Oak Grove Elem
Middle Schools Memorial-Hb
High Schools Hillsborough-Hb
Others
Pets Allowed Yes
Senior Community No
Ownership Fee Simple
Acceptable Financing Cash, Conventional, FHA, VA Loan
Listing Terms Cash, Conventional, FHA, VA Loan
Special Listing Condition None
Read Less

© 2024 My Florida Regional MLS DBA Stellar MLS. All Rights Reserved.
Bought with JPT REALTY LLC
GET MORE INFORMATION




