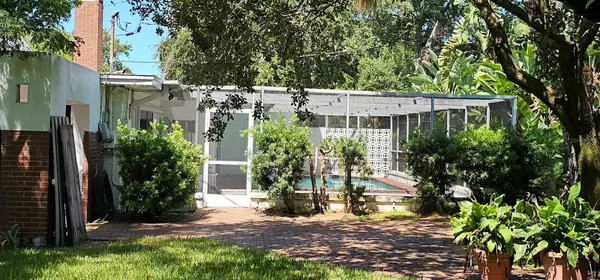For more information regarding the value of a property, please contact us for a free consultation.
2401 PINELLAS POINT DR S Saint Petersburg, FL 33712
Want to know what your home might be worth? Contact us for a FREE valuation!

Our team is ready to help you sell your home for the highest possible price ASAP
Key Details
Sold Price $600,000
Property Type Single Family Home
Sub Type Single Family Residence
Listing Status Sold
Purchase Type For Sale
Square Footage 3,150 sqft
Price per Sqft $190
Subdivision Stephensons Sub 2
MLS Listing ID U8254943
Sold Date 09/09/24
Bedrooms 3
Full Baths 3
HOA Y/N No
Originating Board Stellar MLS
Year Built 1958
Annual Tax Amount $2,769
Lot Size 0.320 Acres
Acres 0.32
Lot Dimensions 122x115
Property Description
A grand old home built in 1958 with terrazzo floors in need of a total rehab! Looking for cash or no financing contingencies. Multi million dollar homes across the street on the waters of Tampa Bay. This property is not listed in the flood zone! Over 3,100 sqft of living space with two fireplaces, huge florida room and centrally located kitchen. Bring your designer mind and make this a million dollar property! All this is nestled in an oversized lot measuring 122 feet wide and 115 feet deep with working irrigation system. Permitted roof in 2016 and main A/C unit permitted in 2021. Two large bedrooms downstairs with the primary bedroom upstairs with bath and walk-in closet. This home is your oyster to make a pearl!
Location
State FL
County Pinellas
Community Stephensons Sub 2
Direction S
Interior
Interior Features Built-in Features, Eat-in Kitchen, PrimaryBedroom Upstairs, Walk-In Closet(s)
Heating Central, Electric
Cooling Central Air
Flooring Carpet, Terrazzo, Tile
Fireplace true
Appliance Dishwasher, Electric Water Heater, Range, Range Hood, Refrigerator
Laundry Electric Dryer Hookup, Laundry Room
Exterior
Exterior Feature Courtyard, Irrigation System, Sliding Doors
Garage Spaces 1.0
Pool Gunite, In Ground
Utilities Available Cable Available, Electricity Connected, Sewer Connected, Sprinkler Well, Water Connected
Waterfront false
Roof Type Shingle
Attached Garage true
Garage true
Private Pool Yes
Building
Story 2
Entry Level Two
Foundation Slab
Lot Size Range 1/4 to less than 1/2
Sewer Public Sewer
Water Public
Structure Type Block
New Construction false
Others
Senior Community No
Ownership Fee Simple
Acceptable Financing Cash
Listing Terms Cash
Special Listing Condition None
Read Less

© 2024 My Florida Regional MLS DBA Stellar MLS. All Rights Reserved.
Bought with MAVREALTY
GET MORE INFORMATION




