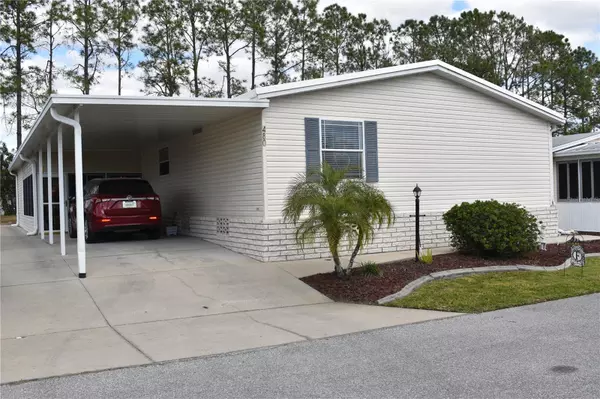For more information regarding the value of a property, please contact us for a free consultation.
480 DREAMA DR Davenport, FL 33897
Want to know what your home might be worth? Contact us for a FREE valuation!

Our team is ready to help you sell your home for the highest possible price ASAP
Key Details
Sold Price $220,000
Property Type Manufactured Home
Sub Type Manufactured Home - Post 1977
Listing Status Sold
Purchase Type For Sale
Square Footage 1,860 sqft
Price per Sqft $118
Subdivision Polo Park East
MLS Listing ID P4929220
Sold Date 08/02/24
Bedrooms 3
Full Baths 2
Construction Status Inspections
HOA Fees $187/mo
HOA Y/N Yes
Originating Board Stellar MLS
Year Built 2005
Annual Tax Amount $2,684
Lot Size 4,356 Sqft
Acres 0.1
Lot Dimensions 53 X 84
Property Description
Neat as a button! Pride of ownership shines through from the curbside inwards! This charming manufactured home, located in the desirable Polo Park East community, offers a delightful retreat in Davenport, Florida. Situated on the perimeter of the community, tranquility and peace abound in this lovely property. As you pull up onto the drive, you'll be greeted by a large carport, leading into the Florida room and through to the attached shed, currently utilized for storage plus housing and charging a golf cart. The Florida room serves as one of the access points into the home, leading to the larger than average laundry room, complete with an inbuilt desk area and sink, adding functionality and convenience. The hub of the home is a chef’s delight, featuring ample storage and workspace, as well as a functional island. Natural light floods the kitchen, thanks to the skylight, creating a warm and inviting space for culinary endeavors. Adjoining the kitchen is the elegant dining room, adorned with decorative pillars, adding a touch of sophistication to the space. A corridor leads from the kitchen to the two guest bedrooms, both boasting walk-in closets, and a family bathroom. The spacious living room, situated alongside the dining and kitchen area, offers a second access point into and out of the home, ensuring ease of movement and flow. The generously sized primary bedroom, ideally located off the living room, features a walk-in closet and a large ensuite bathroom, complete with twin sinks, a walk-in shower, and plenty of cabinet space. This property is being sold with a share of the desirable active adult non-profit cooperative featuring various amenities including clubhouse, community boat ramp with access to Lake Davenport, community pool, golf course, etc. as well as organized clubs and activities. Polo Park East community boasts a convenient location, just minutes away from grocery stores, restaurants, medical facilities, shopping malls, theme parks, and major highways such as I4 and 429.
Location
State FL
County Polk
Community Polo Park East
Zoning RES
Rooms
Other Rooms Inside Utility
Interior
Interior Features Ceiling Fans(s), Chair Rail, Eat-in Kitchen, Open Floorplan, Primary Bedroom Main Floor, Skylight(s), Thermostat, Walk-In Closet(s), Window Treatments
Heating Central, Electric
Cooling Central Air
Flooring Carpet, Linoleum
Furnishings Furnished
Fireplace false
Appliance Dishwasher, Dryer, Electric Water Heater, Microwave, Range, Range Hood, Refrigerator, Washer
Laundry Inside, Laundry Room
Exterior
Exterior Feature Lighting, Rain Gutters
Garage Driveway, Golf Cart Parking
Pool Other
Community Features Association Recreation - Owned, Clubhouse, Deed Restrictions, Golf Carts OK, Golf, Pool, Special Community Restrictions
Utilities Available BB/HS Internet Available, Cable Connected, Electricity Connected, Phone Available, Public, Sewer Connected, Water Connected
Amenities Available Cable TV, Clubhouse, Golf Course, Pool, Recreation Facilities, Shuffleboard Court
Waterfront false
Water Access 1
Water Access Desc Lake
View Garden
Roof Type Membrane
Porch Patio
Parking Type Driveway, Golf Cart Parking
Attached Garage false
Garage false
Private Pool No
Building
Lot Description In County, Landscaped, Near Golf Course, Paved, Private
Entry Level One
Foundation Crawlspace
Lot Size Range 0 to less than 1/4
Sewer Public Sewer
Water Public
Architectural Style Ranch
Structure Type Vinyl Siding,Wood Frame
New Construction false
Construction Status Inspections
Others
Pets Allowed Yes
HOA Fee Include Cable TV,Pool,Escrow Reserves Fund,Maintenance Grounds,Private Road,Recreational Facilities
Senior Community Yes
Ownership Co-op
Monthly Total Fees $187
Acceptable Financing Cash, Conventional
Membership Fee Required Required
Listing Terms Cash, Conventional
Num of Pet 1
Special Listing Condition None
Read Less

© 2024 My Florida Regional MLS DBA Stellar MLS. All Rights Reserved.
Bought with REAL BROKER, LLC
GET MORE INFORMATION




