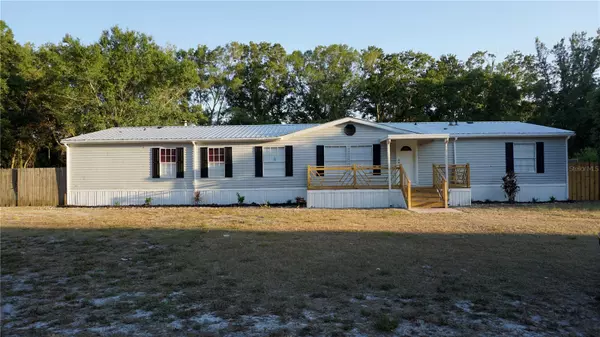For more information regarding the value of a property, please contact us for a free consultation.
26236 GLENWOOD DR Wesley Chapel, FL 33544
Want to know what your home might be worth? Contact us for a FREE valuation!

Our team is ready to help you sell your home for the highest possible price ASAP
Key Details
Sold Price $349,900
Property Type Manufactured Home
Sub Type Manufactured Home - Post 1977
Listing Status Sold
Purchase Type For Sale
Square Footage 2,280 sqft
Price per Sqft $153
Subdivision Angus Valley
MLS Listing ID T3532693
Sold Date 07/26/24
Bedrooms 5
Full Baths 2
Construction Status Appraisal,Financing
HOA Y/N No
Originating Board Stellar MLS
Year Built 2002
Annual Tax Amount $772
Lot Size 0.850 Acres
Acres 0.85
Property Description
Back on the Market. Buyer's Financing fell Thru. Beautiful & immaculate Manufactured home on 0.85 of an acre, spacious 5BR, 2BA. with updated master suite and bath, as well as the other bedrooms (bedroom 1,2,3,4 ) Great location. Conveniently located near the highway, in an excellent school zone, near to malls and Tampa Premium outlets, multiple groceries stores, restaurant. Fully renovated with the following upgrades: new A/C 2024, new texture on the ceiling and walls, remodeled kitchen with wood cabinet and granite countertops, new GE stainless Steel appliances with remote control wall mount range hood, refreshed bathrooms with wood cabinet and quartz countertops, new doors, new lights fixtures, new fans in all rooms, new baseboards, new plumbing, new blinds, new paint inside and out and new carpet flooring in the bedrooms and waterproof laminate in other areas of the home.
Location
State FL
County Pasco
Community Angus Valley
Zoning AR
Interior
Interior Features Ceiling Fans(s), Kitchen/Family Room Combo, Thermostat
Heating Central, Electric
Cooling Central Air
Flooring Laminate
Fireplaces Type Family Room, Wood Burning
Fireplace true
Appliance Dishwasher, Microwave, Range, Range Hood, Refrigerator
Laundry Electric Dryer Hookup, Inside, Laundry Room, Washer Hookup
Exterior
Exterior Feature Balcony, French Doors, Private Mailbox
Utilities Available Cable Available, Electricity Available
Waterfront false
Roof Type Metal
Garage false
Private Pool No
Building
Story 1
Entry Level One
Foundation Crawlspace
Lot Size Range 1/2 to less than 1
Sewer Septic Tank
Water Public
Structure Type Wood Siding
New Construction false
Construction Status Appraisal,Financing
Others
Pets Allowed Yes
Senior Community No
Ownership Fee Simple
Acceptable Financing Cash, Conventional
Listing Terms Cash, Conventional
Special Listing Condition None
Read Less

© 2024 My Florida Regional MLS DBA Stellar MLS. All Rights Reserved.
Bought with A BETTER LIFE REALTY
GET MORE INFORMATION




