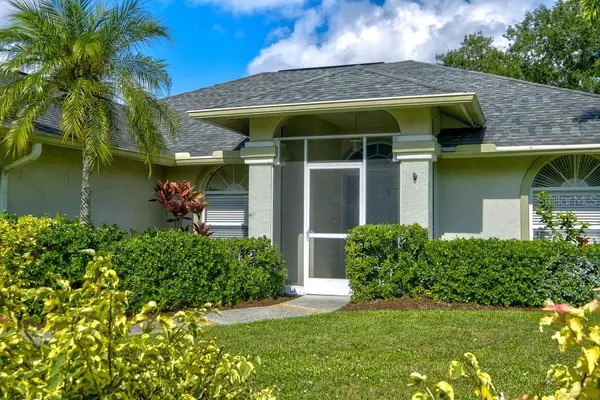For more information regarding the value of a property, please contact us for a free consultation.
2570 MAN OF WAR CIR Sarasota, FL 34240
Want to know what your home might be worth? Contact us for a FREE valuation!

Our team is ready to help you sell your home for the highest possible price ASAP
Key Details
Sold Price $535,000
Property Type Single Family Home
Sub Type Single Family Residence
Listing Status Sold
Purchase Type For Sale
Square Footage 1,794 sqft
Price per Sqft $298
Subdivision Paddocks East
MLS Listing ID A4580232
Sold Date 10/05/23
Bedrooms 3
Full Baths 2
HOA Fees $45/ann
HOA Y/N Yes
Originating Board Stellar MLS
Year Built 1990
Annual Tax Amount $2,418
Lot Size 9,147 Sqft
Acres 0.21
Property Description
Welcome to this lovingly maintained, beautifully updated home with amazing lake views and a new roof in 2017. The open floor plan is great for entertaining. The kitchen with granite counter tops a pantry and a pass thru breakfast bar overlook the great room, which has vaulted ceilings and sliding glass doors that open up to the screened lanai and pool area. The peaceful and serene tropical backyard and lakefront lot complete with a 10 X 08 dock is the perfect place to fish, have a cup of coffee, read a book or just watch the birds and wildlife. The large master bedroom is on one side of the home and 2 elegant guest rooms that share a bath are on the other. The home also has a formal dining room, an eat-in area in the kitchen and an over-sized laundry room. Some of the updates include pool refinishing, pavers and a heat pump in 2017, skylights replaced in 2018, quartzite counter and 2 porcelain sinks for master bath in 2018, pool screen replaced and frame painted in 2018, ceiling fans replaced in 2021, porcelain tile flooring throughout most of the house in 2023 and new washer and dryer in 2023. Great location close to shopping, dining, Benderson Park and UTC Mall, the Celery Fields and only a short drive to downtown and the beaches.
Location
State FL
County Sarasota
Community Paddocks East
Zoning RSF3
Interior
Interior Features Cathedral Ceiling(s), Ceiling Fans(s), Kitchen/Family Room Combo, Open Floorplan, Skylight(s), Solid Wood Cabinets, Split Bedroom, Stone Counters, Vaulted Ceiling(s), Walk-In Closet(s)
Heating Central, Electric
Cooling Central Air
Flooring Ceramic Tile
Fireplace false
Appliance Dishwasher, Dryer, Electric Water Heater, Range, Washer
Exterior
Exterior Feature Lighting, Outdoor Shower, Rain Gutters, Sliding Doors
Garage Spaces 2.0
Pool Gunite, In Ground
Community Features Deed Restrictions
Utilities Available Cable Connected, Fire Hydrant
Waterfront true
Waterfront Description Lake
View Y/N 1
Water Access 1
Water Access Desc Lake
View Trees/Woods
Roof Type Shingle
Attached Garage true
Garage true
Private Pool Yes
Building
Lot Description Landscaped, Level
Entry Level One
Foundation Slab
Lot Size Range 0 to less than 1/4
Sewer Public Sewer
Water Public
Structure Type Stucco
New Construction false
Schools
Elementary Schools Tatum Ridge Elementary
Middle Schools Mcintosh Middle
High Schools Sarasota High
Others
Pets Allowed Yes
Senior Community No
Ownership Fee Simple
Monthly Total Fees $45
Acceptable Financing Cash, Conventional
Membership Fee Required Required
Listing Terms Cash, Conventional
Special Listing Condition None
Read Less

© 2024 My Florida Regional MLS DBA Stellar MLS. All Rights Reserved.
Bought with QUARTZ COAST REALTY INC
GET MORE INFORMATION




