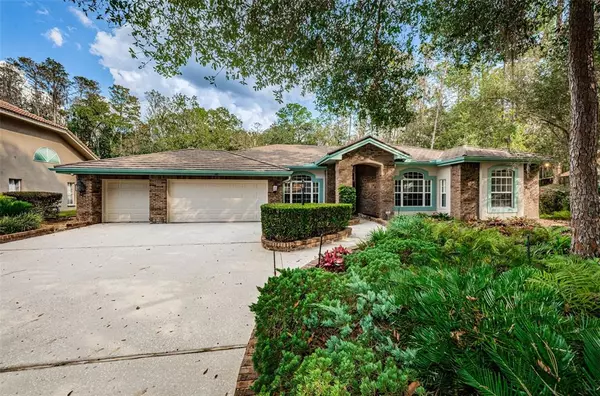For more information regarding the value of a property, please contact us for a free consultation.
90 GREENHAVEN TRL Oldsmar, FL 34677
Want to know what your home might be worth? Contact us for a FREE valuation!

Our team is ready to help you sell your home for the highest possible price ASAP
Key Details
Sold Price $875,000
Property Type Single Family Home
Sub Type Single Family Residence
Listing Status Sold
Purchase Type For Sale
Square Footage 3,080 sqft
Price per Sqft $284
Subdivision Greenhaven Unit Two
MLS Listing ID U8180689
Sold Date 01/17/23
Bedrooms 4
Full Baths 3
Construction Status Appraisal,Financing,Inspections
HOA Fees $151/qua
HOA Y/N Yes
Originating Board Stellar MLS
Year Built 1991
Annual Tax Amount $6,618
Lot Size 0.640 Acres
Acres 0.64
Lot Dimensions 128x153
Property Description
Looking for an Amazing home w/in a Gated Country Club Community located conveniently to ALL that Tampa Bay has to offer? Look no further!! This Beautifully Appointed 4 BR/3 Bath, w/Office (possible 5th bed), Pool home w/ 3 car garage is located in the highly desired Greenhaven II section of East Lake Woodlands Country Club Community with .64 acres that backs up to Brooker Creek Nature Preserve. As you step into the Foyer, you will be wowed by the Volume Ceilings, Crown Moldings, & Amazing views. The home features Formal Living/Dining Room & Kitchen/Family Room Combo w/ Breakfast Nook. The popular 3-way split floor plan provides privacy for all. Each Bedrooms has Walk-in Closets, Ceiling Fans, and Plantation Shutters. Outdoor Oasis awaits in your Screened-in Linai with gorgeous pavers surrounding the Heated Pool & Spillover Spa with completely private views of large back yard and the Preserve & is accessible through Master Bed, Living Room & Family Room. Family Room boasts Gas fireplace & Wall of Completely Pocketing Sliders that open up the home beautifully, making it PERFECT for Indoor/Outdoor Entertaining. Kitchen features SS Appliances, Granite Counters, Custom Cabinetry, Built-in Desk, Wine Rack, Spice Drawer, Reverse Osmosis System & MORE! Oversized 3 Car Garage with plenty of Storage and AMAZING work Bench with Attachments is included.
Recent upgrades include 20/20 Mesh Screening in Linai to ward off pine needles, Epoxy finish on Garage Floor, Leaf Guard System, Maintenance Free Shellock Pavers, Hurricane Screens, Wood Flooring installed in Master, Office, Dining & Living Rooms & New Carpeting in the Secondary Bedrooms, & more!
The large backyard also features an amazing custom designed screened in Tree House, which could also make a great She Shed, or Man Cave! SEE PHOTOS!! This Nohl Crest Pool home has 50 year metal roof, shows the utmost pride of ownership with the original owners keeping it in meticulous condition and will be sure to please. Guarded Gate Access from East Lake or Tampa Rd, & 4 other bar code access gates, make this home conveniently located to all areas of the Tampa Bay: Tampa, Beaches, Airports, Stadiums, Amusement Parks, etc. The Premiere East Lake Woodlands Country Club is located just 2 miles away and features TWO 18 Hole CHAMPIONSHIP Golf Courses, Har Tru Tennis Courts, Pickle Ball Courts, Fitness Facility, Pool/Splash Pad, and Clubhouse. Social, Tennis, and Golf Memberships Available for separate fee.
In A Rated School District, this AMAZING home will not last long, so make your appointment to see it TODAY!!
Location
State FL
County Pinellas
Community Greenhaven Unit Two
Zoning RPD-2.5_1.0
Interior
Interior Features Built-in Features, Cathedral Ceiling(s), Ceiling Fans(s), Coffered Ceiling(s), Eat-in Kitchen, High Ceilings, Kitchen/Family Room Combo, Living Room/Dining Room Combo, Master Bedroom Main Floor, Solid Surface Counters, Solid Wood Cabinets, Split Bedroom, Stone Counters, Thermostat, Walk-In Closet(s)
Heating Central, Propane
Cooling Central Air, Zoned
Flooring Carpet, Ceramic Tile, Hardwood
Fireplaces Type Family Room, Gas, Non Wood Burning
Fireplace true
Appliance Built-In Oven, Cooktop, Dishwasher, Disposal, Dryer, Electric Water Heater, Exhaust Fan, Ice Maker, Kitchen Reverse Osmosis System, Microwave, Refrigerator, Washer, Water Softener
Exterior
Exterior Feature Hurricane Shutters, Irrigation System, Lighting, Other, Private Mailbox, Rain Gutters, Sidewalk, Sliding Doors, Sprinkler Metered
Garage Spaces 3.0
Pool Auto Cleaner, Fiber Optic Lighting, Gunite, Heated, In Ground, Lighting, Outside Bath Access, Pool Sweep, Screen Enclosure, Self Cleaning, Tile
Community Features Gated
Utilities Available Cable Connected, Electricity Connected, Phone Available, Propane, Public, Sewer Connected, Sprinkler Meter, Street Lights, Underground Utilities, Water Connected
Waterfront false
View Trees/Woods
Roof Type Metal
Porch Covered, Enclosed, Patio, Screened
Attached Garage true
Garage true
Private Pool Yes
Building
Lot Description Irregular Lot, Landscaped, Near Golf Course, Oversized Lot, Sidewalk, Street Dead-End, Paved, Unincorporated
Story 1
Entry Level One
Foundation Slab
Lot Size Range 1/2 to less than 1
Sewer Public Sewer
Water Public
Structure Type Brick, Stucco
New Construction false
Construction Status Appraisal,Financing,Inspections
Schools
Elementary Schools Forest Lakes Elementary-Pn
Middle Schools Carwise Middle-Pn
High Schools East Lake High-Pn
Others
Pets Allowed Yes
HOA Fee Include Guard - 24 Hour, Common Area Taxes, Escrow Reserves Fund, Maintenance Grounds, Security
Senior Community No
Ownership Fee Simple
Monthly Total Fees $151
Acceptable Financing Cash, Conventional
Membership Fee Required Required
Listing Terms Cash, Conventional
Special Listing Condition None
Read Less

© 2024 My Florida Regional MLS DBA Stellar MLS. All Rights Reserved.
Bought with BELLOISE REALTY
GET MORE INFORMATION




