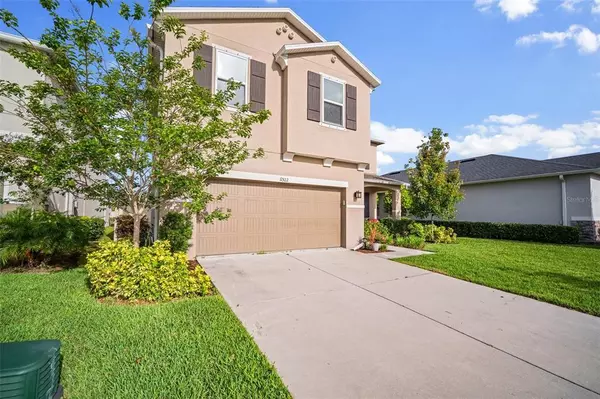For more information regarding the value of a property, please contact us for a free consultation.
11522 PALMETTO SANDS CT Tampa, FL 33626
Want to know what your home might be worth? Contact us for a FREE valuation!

Our team is ready to help you sell your home for the highest possible price ASAP
Key Details
Sold Price $650,000
Property Type Single Family Home
Sub Type Single Family Residence
Listing Status Sold
Purchase Type For Sale
Square Footage 2,772 sqft
Price per Sqft $234
Subdivision West Lake Reserve
MLS Listing ID T3374959
Sold Date 06/24/22
Bedrooms 4
Full Baths 2
Half Baths 1
HOA Fees $145/mo
HOA Y/N Yes
Originating Board Stellar MLS
Year Built 2019
Annual Tax Amount $7,422
Lot Size 7,405 Sqft
Acres 0.17
Lot Dimensions 50x135
Property Description
**Multiple offers received...seller is requesting highest and best no later than 4:00 p.m. today.**. Welcome home to this peaceful, GATED, and FRIENDLY COMMUNITY. The moment you enter the community, you will notice your neighbors smiling and waving as you drive to your new home. You enter your home to find 9'4" ceilings throughout the first floor. With the OPEN CONCEPT living area, you have plenty of room to host the ladies bunco night or the next community get together. The OVERSIZED KITCHEN is equipped with soft close drawers, WOOD CABINETS, and GRANITE COUNTERTOPS. You can open the sliding glass doors to the ENCLOSED PATIO to allow the outside in. The SPACIOUS, FULLY FENCED BACKYARD is a blank slate for your fire pit or swimming pool! Imagine inviting your friends over to sip on some wine as you watch the BREATHTAKING SUNSET in your backyard. As you wind down for the evening, you enter your FRENCH DOORS into your master suite that overlooks the backyard. This home is close to everything you need including Tampa Airport, restaurants, movie theaters, HIGHLY RATED SICKLES HIGH SCHOOL, and the Veteran's Expressway. Room Feature: Linen Closet In Bath (Primary Bedroom).
Location
State FL
County Hillsborough
Community West Lake Reserve
Zoning PD
Rooms
Other Rooms Den/Library/Office, Family Room, Inside Utility
Interior
Interior Features Ceiling Fans(s), Eat-in Kitchen, Kitchen/Family Room Combo, PrimaryBedroom Upstairs, Open Floorplan, Solid Surface Counters, Solid Wood Cabinets, Split Bedroom, Thermostat, Tray Ceiling(s), Walk-In Closet(s), Window Treatments
Heating Central
Cooling Central Air
Flooring Carpet, Ceramic Tile, Hardwood
Furnishings Unfurnished
Fireplace false
Appliance Dishwasher, Disposal, Dryer, Electric Water Heater, Exhaust Fan, Microwave, Range, Refrigerator, Washer
Laundry Inside, Laundry Room, Upper Level
Exterior
Exterior Feature Hurricane Shutters, Irrigation System, Rain Gutters, Sidewalk, Sliding Doors, Sprinkler Metered
Garage Driveway, Garage Door Opener, On Street
Garage Spaces 2.0
Fence Fenced, Wood
Community Features Deed Restrictions, Gated, No Truck/RV/Motorcycle Parking, Sidewalks
Utilities Available Cable Available, Electricity Connected, Phone Available, Public, Sprinkler Meter, Street Lights, Water Connected
Amenities Available Fence Restrictions, Gated, Maintenance, Vehicle Restrictions
Roof Type Shingle
Porch Covered, Enclosed, Front Porch, Patio, Screened
Attached Garage true
Garage true
Private Pool No
Building
Lot Description Cleared, Cul-De-Sac, In County, Level, Sidewalk, Street Dead-End, Paved, Private
Entry Level Two
Foundation Slab
Lot Size Range 0 to less than 1/4
Builder Name KB Homes
Sewer Public Sewer
Water Public
Architectural Style Traditional
Structure Type Block,Stucco
New Construction false
Schools
Elementary Schools Deer Park Elem-Hb
Middle Schools Davidsen-Hb
High Schools Sickles-Hb
Others
Pets Allowed Number Limit, Yes
HOA Fee Include Common Area Taxes,Escrow Reserves Fund,Maintenance Structure,Maintenance Grounds,Maintenance,Management,Private Road
Senior Community No
Ownership Fee Simple
Monthly Total Fees $145
Acceptable Financing Cash, Conventional, FHA, VA Loan
Membership Fee Required Required
Listing Terms Cash, Conventional, FHA, VA Loan
Num of Pet 2
Special Listing Condition None
Read Less

© 2024 My Florida Regional MLS DBA Stellar MLS. All Rights Reserved.
Bought with PINEYWOODS REALTY LLC
GET MORE INFORMATION




