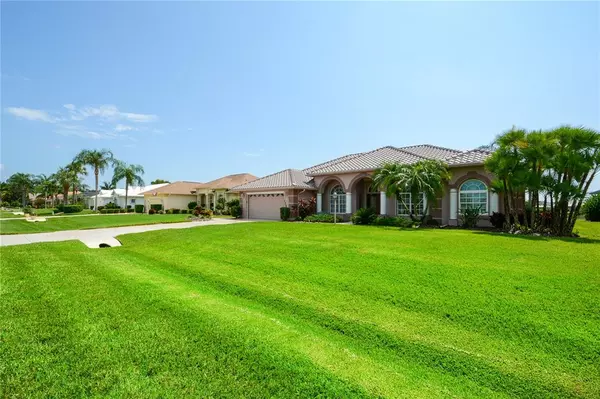For more information regarding the value of a property, please contact us for a free consultation.
12870 SW PEMBROKE CIR N Lake Suzy, FL 34269
Want to know what your home might be worth? Contact us for a FREE valuation!

Our team is ready to help you sell your home for the highest possible price ASAP
Key Details
Sold Price $599,000
Property Type Single Family Home
Sub Type Single Family Residence
Listing Status Sold
Purchase Type For Sale
Square Footage 2,683 sqft
Price per Sqft $223
Subdivision Lake Pembroke First Add
MLS Listing ID A4507715
Sold Date 10/11/21
Bedrooms 3
Full Baths 3
Construction Status Inspections
HOA Fees $18/ann
HOA Y/N Yes
Year Built 1999
Annual Tax Amount $4,017
Lot Size 0.690 Acres
Acres 0.69
Property Description
When looking for a home that checks all the boxes look no further. This home has it all! From the Venetian plaster in the Primary bathroom to the hand laid Mica accents, this home is sure to please. Featuring 2683 sq. ft. of pure exquisite loveliness. This 3 bedroom 3 bath home includes Stainless Steel appliances, Tile and Hardwoods throughout, Vaulted and Tray ceilings, Central vacuum with kick plate, Electric Roll Down screen for garage entry, Golf cart door with private paved entry, Etched glass shower doors and windows, Mica accents in the Foyer, Hallway, Primary bedroom and Kitchen. Wood cabinetry, Granite and Marble counters throughout, Large laundry room, Hurricane impact windows, Hand painted accents throughout the home, Aquarium window overlooking lanai and lake, Concrete beamed header over lanai for an open view of the lake, Heated pool, Pocket sliding doors, Radiant barrier over entire roof, Brand new tile barrel roof. But that's not all!! A full list of the features of this home is available. Don't wait... it won't last.
Location
State FL
County Desoto
Community Lake Pembroke First Add
Zoning RSF-3
Direction N
Rooms
Other Rooms Den/Library/Office, Inside Utility
Interior
Interior Features Built-in Features, Ceiling Fans(s), Central Vaccum, Crown Molding, In Wall Pest System, Solid Wood Cabinets, Split Bedroom, Stone Counters, Tray Ceiling(s), Vaulted Ceiling(s), Walk-In Closet(s), Window Treatments
Heating Electric
Cooling Central Air
Flooring Ceramic Tile, Wood
Fireplace false
Appliance Built-In Oven, Cooktop, Dishwasher, Disposal, Dryer, Electric Water Heater, Microwave, Refrigerator, Washer, Wine Refrigerator
Laundry Inside, Laundry Room
Exterior
Exterior Feature French Doors, Hurricane Shutters, Irrigation System, Lighting, Outdoor Shower, Rain Gutters, Sliding Doors
Garage Golf Cart Garage
Garage Spaces 2.0
Pool Heated, In Ground, Screen Enclosure
Community Features Deed Restrictions, Fishing, Golf Carts OK, Golf, Irrigation-Reclaimed Water, Boat Ramp, Water Access
Utilities Available Cable Available, Cable Connected, Public, Underground Utilities
Waterfront true
Waterfront Description Lake
View Y/N 1
Water Access 1
Water Access Desc Lake
View Water
Roof Type Tile
Porch Screened
Parking Type Golf Cart Garage
Attached Garage true
Garage true
Private Pool Yes
Building
Story 1
Entry Level One
Foundation Slab
Lot Size Range 1/2 to less than 1
Sewer Public Sewer
Water Public
Structure Type Block,Stucco
New Construction false
Construction Status Inspections
Schools
Elementary Schools Memorial Elementary School
Middle Schools Desoto Middle School
High Schools Desoto County High School
Others
Pets Allowed Yes
HOA Fee Include Fidelity Bond,Insurance
Senior Community No
Ownership Fee Simple
Monthly Total Fees $18
Acceptable Financing Cash, Conventional
Membership Fee Required Required
Listing Terms Cash, Conventional
Special Listing Condition None
Read Less

© 2024 My Florida Regional MLS DBA Stellar MLS. All Rights Reserved.
Bought with MICHAEL SAUNDERS & COMPANY
GET MORE INFORMATION




