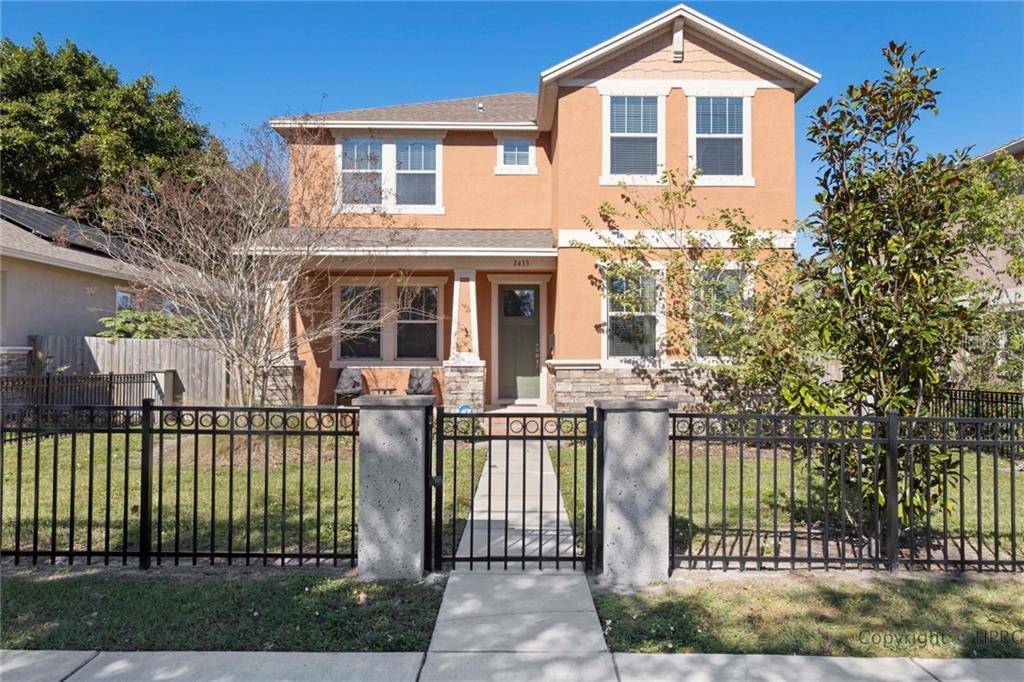For more information regarding the value of a property, please contact us for a free consultation.
2433 9TH AVE N St Petersburg, FL 33713
Want to know what your home might be worth? Contact us for a FREE valuation!

Our team is ready to help you sell your home for the highest possible price ASAP
Key Details
Sold Price $530,000
Property Type Single Family Home
Sub Type Single Family Residence
Listing Status Sold
Purchase Type For Sale
Square Footage 2,272 sqft
Price per Sqft $233
Subdivision Paramount Sub
MLS Listing ID W7830392
Sold Date 02/24/21
Bedrooms 4
Full Baths 3
HOA Y/N No
Year Built 2016
Annual Tax Amount $6,299
Lot Size 7,840 Sqft
Acres 0.18
Property Sub-Type Single Family Residence
Source Stellar MLS
Property Description
Nestled in the sought after Historic Kenwood! If you are looking for convenience to downtown, this is your home. This adorable home built in 2016 has fantastic curb appeal. The wrought iron fence surrounds the front yard and the quaint front porch is perfect for relaxing. Inside, the home is insulated very well. As you walk through will find wood-look tile floors covering the entire first floor. A full water conditioning system in the home. Formal dining room when you enter the home has plenty of natural lighting and just across the hall is the fourth bedroom with a bath. Arch doorways and decorative baseboards give the home character. Designer granite coats the counters in the updated kitchen, along with a center island, a pantry, and stainless-steel appliances. All of this opens up to the breakfast nook area and family room. Follow the carpeted staircase up to the second floor. Both guest bedrooms upstairs are comfortable and provide plenty of closet space. The master bedroom has trey ceilings and plenty of windows to open things up. The master bath is equipped with double sinks, a walk-in shower and closet, and a sunken tub for ultimate relaxation. Take the French doors to the covered porch out back that overlooks the private fenced in back yard. Plenty of space for a pool! The detached garage has a paved walk way leading all the way to the home. Put this one on your must-see list!
Location
State FL
County Pinellas
Community Paramount Sub
Area 33713 - St Pete
Direction N
Rooms
Other Rooms Breakfast Room Separate
Interior
Interior Features Ceiling Fans(s), Eat-in Kitchen, High Ceilings, Kitchen/Family Room Combo, Stone Counters, Thermostat, Walk-In Closet(s)
Heating Central
Cooling Central Air
Flooring Carpet, Tile
Fireplace false
Appliance Dishwasher, Range, Range Hood, Refrigerator
Laundry Laundry Room
Exterior
Exterior Feature Sidewalk
Garage Spaces 2.0
Fence Other, Wood
Utilities Available Cable Available, Electricity Available, Sewer Connected, Water Connected
Roof Type Shingle
Attached Garage false
Garage true
Private Pool No
Building
Entry Level Two
Foundation Slab
Lot Size Range 0 to less than 1/4
Sewer Public Sewer
Water Public
Architectural Style Ranch
Structure Type Block,Concrete
New Construction false
Others
Senior Community No
Ownership Fee Simple
Acceptable Financing Cash, Conventional, FHA, VA Loan
Listing Terms Cash, Conventional, FHA, VA Loan
Special Listing Condition None
Read Less

© 2025 My Florida Regional MLS DBA Stellar MLS. All Rights Reserved.
Bought with IMPACT REALTY TAMPA BAY

