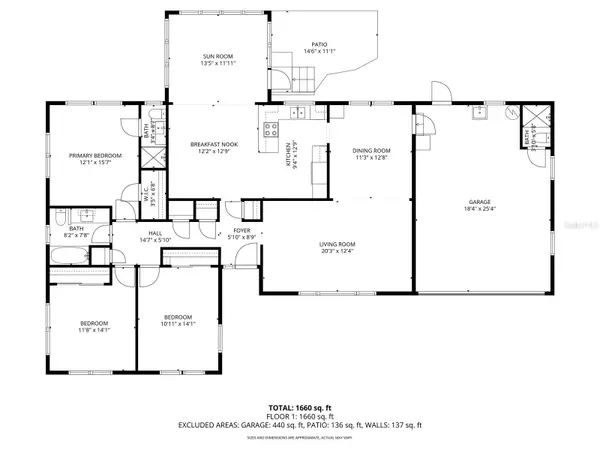Bought with
1198 FAIRWAY DR Dunedin, FL 34698

UPDATED:
Key Details
Property Type Single Family Home
Sub Type Single Family Residence
Listing Status Active
Purchase Type For Sale
Square Footage 1,789 sqft
Price per Sqft $279
Subdivision Fairway Estates 1St Add
MLS Listing ID TB8441160
Bedrooms 3
Full Baths 2
Half Baths 1
HOA Fees $65/ann
HOA Y/N Yes
Annual Recurring Fee 65.0
Year Built 1957
Annual Tax Amount $1,418
Lot Size 10,018 Sqft
Acres 0.23
Lot Dimensions 90x110
Property Sub-Type Single Family Residence
Source Stellar MLS
Property Description
Move right in and enjoy the home's many well-maintained features, then update at your own pace to suit your taste and lifestyle. The freshly painted exterior and interior create a bright, welcoming feel, while large windows flood every room with natural light. Each of the three bedrooms is a corner room with windows on two sides, creating an airy sense of space. Gorgeous original wood flooring runs through much of the home—rich in character and in excellent condition.
Unlike most homes in Fairway Estates, this one was built with a raised crawl space foundation—an uncommon and desirable feature that provides easy access to plumbing and electrical systems, enhanced air circulation under the home, and a cooler, drier environment indoors during Florida's humid months. It's one of those subtle construction details that reflects thoughtful mid-century design and long-term practicality.
The spacious two-car garage includes a convenient half bath, ideal for rinsing off after a day at the beach or tending the garden. The large, pool-sized lot is fully fenced, offering privacy and room to expand. Practical updates include a roof installed in 2015, HVAC replaced in 2021, and a new water heater in 2024. The home features propane service for both the furnace and water heater and sits high and dry in a non-evacuation, Flood Zone X location for peace of mind year-round.
Fairway Estates residents enjoy access to Lake Saundra Park, a tranquil neighborhood retreat where neighbors gather to enjoy birdwatching, sunsets, and the occasional family of otters. The community is golf cart approved and ideally located near the recently restored Dunedin Golf Club—a historic Donald Ross design—as well as the Pinellas Trail, Dunedin Causeway, Honeymoon and Caladesi Island State Parks, and the Dunedin Community and Fine Arts Centers.
Come experience the nostalgia, character, and unbeatable location that make this home such a treasure—and imagine the possibilities for your own modern vision. Schedule your private showing today!
Location
State FL
County Pinellas
Community Fairway Estates 1St Add
Area 34698 - Dunedin
Rooms
Other Rooms Family Room, Formal Living Room Separate
Interior
Interior Features Ceiling Fans(s), Eat-in Kitchen, Kitchen/Family Room Combo, L Dining, Living Room/Dining Room Combo, Primary Bedroom Main Floor, Walk-In Closet(s)
Heating Central, Propane
Cooling Central Air
Flooring Linoleum, Wood
Furnishings Unfurnished
Fireplace false
Appliance Built-In Oven, Cooktop, Dishwasher, Gas Water Heater, Range Hood, Refrigerator
Laundry In Garage
Exterior
Exterior Feature Rain Gutters
Parking Features Bath In Garage, Garage Door Opener, Off Street
Garage Spaces 2.0
Fence Chain Link
Community Features Golf Carts OK, Golf, Park
Utilities Available Electricity Connected, Propane, Water Connected
Amenities Available Park
Roof Type Shingle
Porch Patio
Attached Garage true
Garage true
Private Pool No
Building
Lot Description City Limits, Near Golf Course, Paved
Entry Level One
Foundation Concrete Perimeter, Crawlspace
Lot Size Range 0 to less than 1/4
Sewer Public Sewer
Water Public
Structure Type Block
New Construction false
Schools
Elementary Schools San Jose Elementary-Pn
Middle Schools Palm Harbor Middle-Pn
High Schools Dunedin High-Pn
Others
Pets Allowed Yes
Senior Community No
Ownership Fee Simple
Monthly Total Fees $5
Acceptable Financing Cash, Conventional, FHA, VA Loan
Membership Fee Required Optional
Listing Terms Cash, Conventional, FHA, VA Loan
Special Listing Condition None
Virtual Tour https://www.dropbox.com/scl/fi/hgfih1s5g3yzpreo0mr3x/1198-Fairway-Dr.mp4?rlkey=govo5mq1et7yro5y8vmth8ub0&st=a4kfkq1y&dl=0

GET MORE INFORMATION




