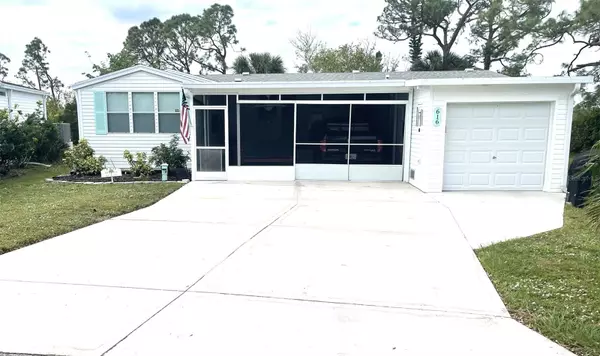616 WOODWYN CT North Port, FL 34287
UPDATED:
11/20/2024 11:13 PM
Key Details
Property Type Manufactured Home
Sub Type Manufactured Home - Post 1977
Listing Status Active
Purchase Type For Sale
Square Footage 1,472 sqft
Price per Sqft $135
Subdivision Riverwalk Mhp Co-Op
MLS Listing ID N6135396
Bedrooms 2
Full Baths 2
HOA Fees $205/mo
HOA Y/N Yes
Originating Board Stellar MLS
Year Built 1994
Annual Tax Amount $1,606
Lot Size 5,662 Sqft
Acres 0.13
Property Description
The large double carport has been thoughtfully screened in, providing a cozy lanai space complete with a porch swing. It also offers access for your vehicle and additional parking for two cars in the driveway. For those who enjoy tinkering or need extra storage, the single-car garage includes a workshop area.
The master suite is a true retreat, featuring a walk-in closet, an updated walk-in shower, and a vanity with double sinks and a modern top. This home is truly one of a kind, blending comfort, functionality, and style.
The Village at Riverwalk is a charming, waterfront community known for its serene atmosphere and lush natural beauty. Located along the scenic Myakka River, this gated neighborhood offers an active lifestyle with a wide range of amenities and outdoor activities. Residents enjoy access to walking trails that wind through mature landscaping, providing beautiful nature views and a peaceful retreat.
A highlight of the community is its private kayak launch, offering easy river access for paddling and exploring the area’s tranquil waterways. The Village at Riverwalk also features a heated pool, fitness facilities, and a library, making it an ideal place for both relaxation and engagement with neighbors. With its welcoming atmosphere and a blend of amenities that celebrate the Florida lifestyle, the Village at Riverwalk is a unique and appealing choice for those seeking community and natural beauty.
Location
State FL
County Sarasota
Community Riverwalk Mhp Co-Op
Zoning RMH
Interior
Interior Features Ceiling Fans(s), Open Floorplan, Primary Bedroom Main Floor, Solid Surface Counters, Vaulted Ceiling(s), Walk-In Closet(s), Window Treatments
Heating Heat Pump
Cooling Central Air
Flooring Bamboo, Carpet, Tile
Furnishings Turnkey
Fireplace false
Appliance Dishwasher, Dryer, Microwave, Range, Refrigerator, Washer
Laundry In Garage
Exterior
Exterior Feature Lighting, Private Mailbox
Garage Spaces 1.0
Community Features Association Recreation - Owned, Buyer Approval Required, Clubhouse, Deed Restrictions, Fitness Center, Gated Community - No Guard, Golf Carts OK, Tennis Courts
Utilities Available Cable Connected, Electricity Connected, Sewer Connected, Water Connected
Amenities Available Cable TV, Clubhouse, Fence Restrictions, Fitness Center, Gated, Pickleball Court(s), Pool, Recreation Facilities, Shuffleboard Court, Storage, Tennis Court(s), Trail(s)
Waterfront false
Roof Type Shingle
Attached Garage true
Garage true
Private Pool No
Building
Story 1
Entry Level One
Foundation Crawlspace
Lot Size Range 0 to less than 1/4
Sewer Public Sewer
Water Public
Structure Type Wood Frame
New Construction false
Others
Pets Allowed Breed Restrictions, Cats OK, Dogs OK, Number Limit
HOA Fee Include Cable TV,Common Area Taxes,Escrow Reserves Fund,Maintenance Grounds,Management,Pool,Private Road,Recreational Facilities
Senior Community Yes
Pet Size Medium (36-60 Lbs.)
Ownership Co-op
Monthly Total Fees $205
Acceptable Financing Cash, Conventional
Membership Fee Required Required
Listing Terms Cash, Conventional
Num of Pet 2
Special Listing Condition None

GET MORE INFORMATION




