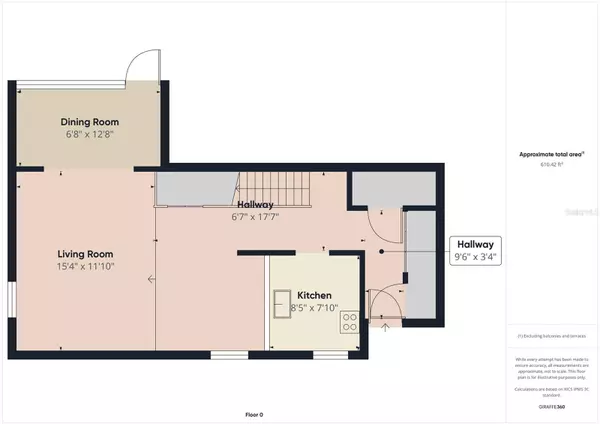1428 OAK PL #A Apopka, FL 32712
UPDATED:
11/01/2024 05:58 PM
Key Details
Property Type Townhouse
Sub Type Townhouse
Listing Status Active
Purchase Type For Sale
Square Footage 1,087 sqft
Price per Sqft $188
Subdivision Errol Oaks Condo 01
MLS Listing ID P4932520
Bedrooms 2
Full Baths 2
Half Baths 1
HOA Fees $400/mo
HOA Y/N Yes
Originating Board Stellar MLS
Year Built 1975
Annual Tax Amount $2,257
Lot Size 10,454 Sqft
Acres 0.24
Property Description
Location
State FL
County Orange
Community Errol Oaks Condo 01
Zoning R-3
Interior
Interior Features Ceiling Fans(s), Other, Thermostat
Heating Central, Electric
Cooling Central Air
Flooring Laminate, Tile
Fireplace false
Appliance Dishwasher, Microwave, Range, Refrigerator
Laundry Other
Exterior
Exterior Feature Lighting, Other, Rain Gutters, Sidewalk
Garage Covered, Driveway, Ground Level, Guest, Off Street, On Street, Open, Other
Fence Fenced, Other
Community Features Clubhouse, Pool, Sidewalks
Utilities Available BB/HS Internet Available, Cable Available, Cable Connected, Electricity Available, Electricity Connected, Sewer Available, Sewer Connected, Water Available, Water Connected
Waterfront false
View City, Garden, Pool
Roof Type Other,Shingle
Porch Deck, Front Porch, Other, Patio, Porch, Rear Porch
Parking Type Covered, Driveway, Ground Level, Guest, Off Street, On Street, Open, Other
Garage false
Private Pool No
Building
Lot Description Cleared, City Limits, Landscaped, Level, Near Public Transit, Paved
Story 2
Entry Level Two
Foundation Slab
Lot Size Range 0 to less than 1/4
Sewer Public Sewer
Water Public
Structure Type Other,Stucco,Vinyl Siding,Wood Frame
New Construction false
Schools
Elementary Schools Apopka Elem
Middle Schools Wolf Lake Middle
High Schools Apopka High
Others
Pets Allowed Size Limit
HOA Fee Include Other
Senior Community No
Pet Size Small (16-35 Lbs.)
Ownership Fee Simple
Monthly Total Fees $400
Acceptable Financing Cash, Conventional, FHA, Other, Owner Financing, Private Financing Available, VA Loan
Horse Property None
Membership Fee Required Required
Listing Terms Cash, Conventional, FHA, Other, Owner Financing, Private Financing Available, VA Loan
Special Listing Condition None

GET MORE INFORMATION




