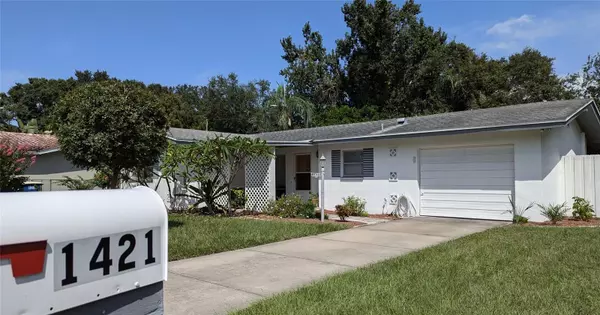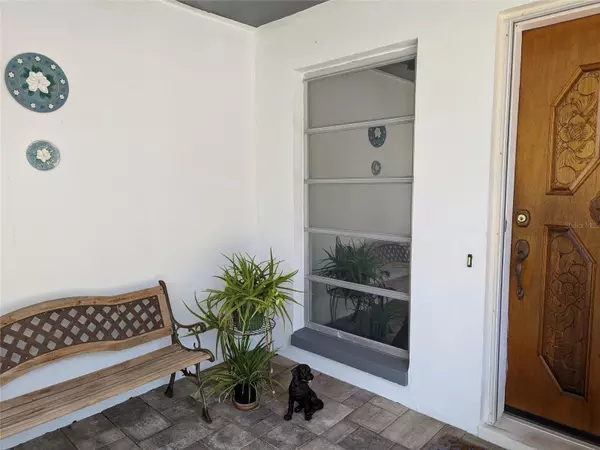1421 S EVERGREEN AVE Clearwater, FL 33756
UPDATED:
11/15/2024 04:36 AM
Key Details
Property Type Single Family Home
Sub Type Single Family Residence
Listing Status Active
Purchase Type For Sale
Square Footage 1,159 sqft
Price per Sqft $307
Subdivision Brookhill
MLS Listing ID TB8306113
Bedrooms 2
Full Baths 1
Half Baths 1
HOA Y/N No
Originating Board Stellar MLS
Year Built 1962
Annual Tax Amount $930
Lot Size 0.280 Acres
Acres 0.28
Lot Dimensions 077x135
Property Description
Gray pavers line the walkway and covered patio leading to a beautiful carved wooden entry door to welcome you. The deep large yard backs up to Stevenson Creek, yet the house sits high and dry with lush trees and foliage which delineate the property line. There is plenty of room for a pool and partial fencing for this dog friendly neighborhood. There is an expansive screened in lanai which overlooks the serene setting with birds of paradise, palm trees, pineapple plants,
++ Extras: Garage (attic fan for cooling, shelving for storage, ceiling fan with extra lighting, peg board, door with Genie garage door opener, washer/dryer with a utility sink, and a half bath which can convert to a full by adding a sink (will convey).
Shingle roof -30 year installed Fall of 2004. Will discount if buyer desires new roof with 3 current estimates. Do not miss this fantastic opportunity. Seller Motivated!
Location
State FL
County Pinellas
Community Brookhill
Rooms
Other Rooms Den/Library/Office, Florida Room
Interior
Interior Features Ceiling Fans(s), Living Room/Dining Room Combo, Open Floorplan, Solid Wood Cabinets, Thermostat, Thermostat Attic Fan, Window Treatments
Heating Electric, Heat Pump
Cooling Central Air
Flooring Carpet, Ceramic Tile
Fireplace false
Appliance Dishwasher, Disposal, Dryer, Electric Water Heater, Exhaust Fan, Freezer, Ice Maker, Microwave, Range, Range Hood, Refrigerator, Washer, Water Softener
Laundry In Garage
Exterior
Exterior Feature Outdoor Grill, Private Mailbox, Rain Gutters
Garage Bath In Garage, Covered, Driveway, Garage Door Opener, Oversized
Garage Spaces 1.0
Community Features Deed Restrictions
Utilities Available Cable Available, Electricity Connected, Street Lights, Water Available
Waterfront false
Water Access Yes
Water Access Desc Creek
View Trees/Woods
Roof Type Shingle
Porch Covered, Front Porch, Patio, Rear Porch, Screened
Parking Type Bath In Garage, Covered, Driveway, Garage Door Opener, Oversized
Attached Garage true
Garage true
Private Pool No
Building
Lot Description City Limits, In County
Entry Level One
Foundation Slab
Lot Size Range 1/4 to less than 1/2
Sewer Public Sewer
Water Public
Architectural Style Traditional
Structure Type Block
New Construction false
Others
Senior Community No
Ownership Fee Simple
Special Listing Condition None

GET MORE INFORMATION




