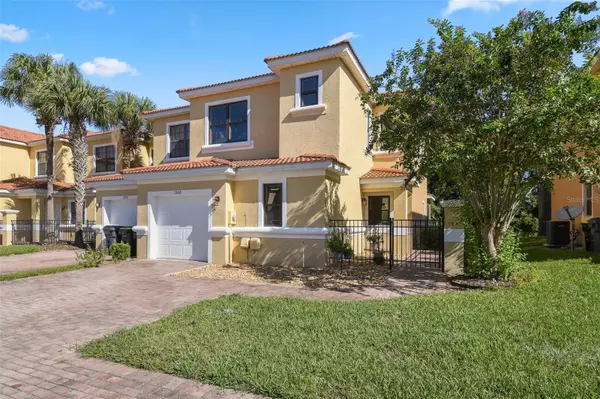1366 PACIFIC RD Poinciana, FL 34759
UPDATED:
11/01/2024 03:58 PM
Key Details
Property Type Townhouse
Sub Type Townhouse
Listing Status Pending
Purchase Type For Sale
Square Footage 1,978 sqft
Price per Sqft $136
Subdivision Tuscany Preserve Ph 03
MLS Listing ID O6237677
Bedrooms 3
Full Baths 2
Half Baths 1
Construction Status Inspections
HOA Fees $154/mo
HOA Y/N Yes
Originating Board Stellar MLS
Year Built 2008
Annual Tax Amount $2,864
Lot Size 3,920 Sqft
Acres 0.09
Property Description
Welcome to this stunning townhome located in the desirable gated community of Tuscany Preserve. This property offers three spacious bedrooms, two full bathrooms, and a convenient half bathroom. The kitchen is a chef’s dream, featuring 42” solid wood cabinetry, granite countertops, and stainless-steel appliances. Porcelain tile flows seamlessly throughout the main living areas, adding a touch of elegance.
This home has been meticulously maintained and thoughtfully updated. In 2023, the property received new luxury vinyl plank (LVP) flooring, a Whirlpool dishwasher, a new washer and dryer, a Rheem Marathon water heater, and a new Rheem HVAC system. In 2024, all-new argon-filled windows and sliders were installed, along with a new GE refrigerator, stovetop, double oven, and microwave. All bathrooms have had preventative maintenance performed. The lighting fixtures throughout the home have been modernized, including a striking chandelier in the dining room and another over the stairwell. Additionally, the interior and exterior have been freshly painted, enhancing the home’s curb appeal and interior charm.
Additional amenities include: Custom Closet Maid adjustable shelving installed in all bedrooms for optimal organization, extra bathroom shelving, and heavy-duty shelving has been added to the garage for additional storage space.
The neighborhood amenities are second to none, with a clubhouse that includes a refreshing community pool, a well-equipped fitness center, and a splash zone for the little ones. The HOA fee covers roof and exterior maintenance, TV/Internet, lawn care, and pest control, providing peace of mind and convenience.
Conveniently located near major roads, shopping centers, hospitals, and schools, this home offers the perfect blend of comfort and convenience. Don’t miss out on this incredible opportunity—call to schedule your tour today!
Location
State FL
County Polk
Community Tuscany Preserve Ph 03
Zoning 001
Interior
Interior Features Ceiling Fans(s), Living Room/Dining Room Combo
Heating Central, Electric, Heat Pump
Cooling Central Air
Flooring Luxury Vinyl, Tile
Fireplace false
Appliance Dishwasher, Disposal, Electric Water Heater, Microwave, Range, Refrigerator, Washer
Laundry Inside, Laundry Room
Exterior
Exterior Feature Sliding Doors
Garage Driveway, Garage Door Opener
Garage Spaces 1.0
Pool In Ground
Community Features Clubhouse, Deed Restrictions, Fitness Center, Gated Community - No Guard, Pool
Utilities Available Cable Connected, Electricity Connected, Public, Sewer Connected, Water Connected
Amenities Available Basketball Court, Clubhouse, Fitness Center, Gated, Pool
Waterfront false
Roof Type Tile
Porch Covered, Enclosed
Parking Type Driveway, Garage Door Opener
Attached Garage true
Garage true
Private Pool No
Building
Lot Description Sidewalk
Entry Level Two
Foundation Slab
Lot Size Range 0 to less than 1/4
Sewer Public Sewer
Water Public
Structure Type Block,Stucco
New Construction false
Construction Status Inspections
Schools
Elementary Schools Laurel Elementary
Middle Schools Lake Marion Creek Middle
High Schools Haines City Senior High
Others
Pets Allowed Yes
HOA Fee Include Cable TV,Pool,Internet,Maintenance Structure,Maintenance Grounds,Management,Pest Control,Private Road,Recreational Facilities,Security,Sewer,Trash
Senior Community No
Ownership Fee Simple
Monthly Total Fees $180
Acceptable Financing Cash, Conventional, FHA, VA Loan
Membership Fee Required Required
Listing Terms Cash, Conventional, FHA, VA Loan
Special Listing Condition None

GET MORE INFORMATION




