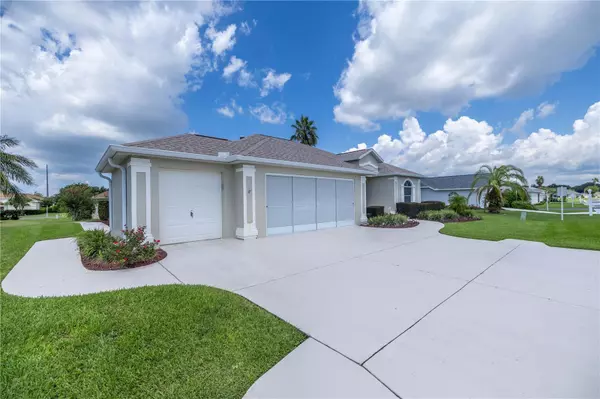2392 NW 58TH TER Ocala, FL 34482
UPDATED:
11/21/2024 11:16 PM
Key Details
Property Type Single Family Home
Sub Type Single Family Residence
Listing Status Active
Purchase Type For Sale
Square Footage 1,969 sqft
Price per Sqft $177
Subdivision Ocala Palms Un Ix
MLS Listing ID OM684526
Bedrooms 2
Full Baths 2
HOA Fees $278/mo
HOA Y/N Yes
Originating Board Stellar MLS
Year Built 2003
Annual Tax Amount $2,948
Lot Size 8,712 Sqft
Acres 0.2
Lot Dimensions 84x102
Property Description
This stunning two bedroom, two bathroom home boasts exceptional curb appeal with tasteful, mature landscaping and a recently painted exterior (2022).
Step inside to discover an immaculate interior with tall ceilings, crown molding, and a thoughtful split floor plan. The home features stressed Italian marble floors in the wet areas and waterproof luxury vinyl plank flooring throughout the rest of the home. All flooring was replaced in 2022.
The spacious master suite is a private retreat, offering two walk-in closets and an en suite bathroom. This bathroom is designed with your comfort and safety in mind, featuring a walk-in shower with grab bars, garden tub and a double sink vanity.
Cooking is a pleasure in the modern kitchen, equipped with brand new stainless steel appliances (installed June 2024: Bosch Dishwasher, Whirlpool Oven with Convection/Air Fryer Features, Whirlpool Refrigerator & Whirlpool Microwave), a garbage disposal, and ample cabinets and counter space. Enjoy a cup of coffee at the breakfast bar, a casual meal in the spacious dining area of the kitchen or entertain guests in the formal dining room. The formal dining room with french doors already in place could serve as a den if preferred.
Enjoy year-round comfort in the sunroom, which is now under heating and air. Additional room accessible through the sunroom is currently used as an office but this versatile space could also be used as a craft room or guest room as well. Step outside onto the patio, where an electric awning provides shade for those sunny Florida afternoons.
The laundry room is inside the home and the washer and dryer will be included with the home sale. There is plenty of space for parking and storage in the two car garage - which features sliding screens to make working in the garage much more comfortable. There is also an additional bay for golf cart parking. The golf cart is negotiable with the sale of this home!
Additional updates Include a 2019 Roof, Interior Painted (2021), 2022 HVAC system with allergen filter, 2017 water heater, water softener and a recently replaced irrigation system (2023). This one is ready for you to move right in!
As part of the Ocala Palms community, you’ll have access to a range of amenities, including an outdoor pool and spa, an indoor pool, tennis/pickleball courts, fitness room, card room, billiards, a library, and more.
Don’t miss the opportunity to live in this beautiful, well-maintained home in a vibrant community. Schedule your private showing today!
Location
State FL
County Marion
Community Ocala Palms Un Ix
Zoning PUD
Rooms
Other Rooms Attic, Breakfast Room Separate, Florida Room, Formal Dining Room Separate, Inside Utility
Interior
Interior Features Ceiling Fans(s), Chair Rail, Crown Molding, Eat-in Kitchen, High Ceilings, Open Floorplan, Primary Bedroom Main Floor, Split Bedroom, Walk-In Closet(s), Window Treatments
Heating Central, Electric
Cooling Central Air
Flooring Luxury Vinyl, Tile
Furnishings Unfurnished
Fireplace false
Appliance Convection Oven, Cooktop, Dishwasher, Disposal, Dryer, Electric Water Heater, Exhaust Fan, Ice Maker, Microwave, Range, Refrigerator, Washer, Water Filtration System, Water Softener
Laundry Inside
Exterior
Exterior Feature Awning(s), Irrigation System, Private Mailbox, Rain Gutters, Sliding Doors, Sprinkler Metered
Garage Golf Cart Garage
Garage Spaces 2.0
Community Features Buyer Approval Required, Clubhouse, Deed Restrictions, Fitness Center, Gated Community - Guard, Golf Carts OK, Golf, Pool, Tennis Courts
Utilities Available BB/HS Internet Available, Cable Connected, Electricity Connected, Phone Available, Public, Sewer Connected, Sprinkler Meter, Street Lights, Water Connected
Amenities Available Clubhouse, Fitness Center, Gated, Pool, Security, Shuffleboard Court, Spa/Hot Tub, Tennis Court(s)
Waterfront false
Roof Type Shingle
Porch Patio
Attached Garage true
Garage true
Private Pool No
Building
Story 1
Entry Level One
Foundation Slab
Lot Size Range 0 to less than 1/4
Sewer Public Sewer
Water Public
Structure Type Block,Stucco
New Construction false
Others
Pets Allowed Cats OK, Dogs OK, Yes
HOA Fee Include Guard - 24 Hour,Pool,Maintenance Grounds,Trash
Senior Community Yes
Ownership Fee Simple
Monthly Total Fees $278
Acceptable Financing Cash, Conventional, FHA, USDA Loan, VA Loan
Membership Fee Required Required
Listing Terms Cash, Conventional, FHA, USDA Loan, VA Loan
Special Listing Condition None

GET MORE INFORMATION




