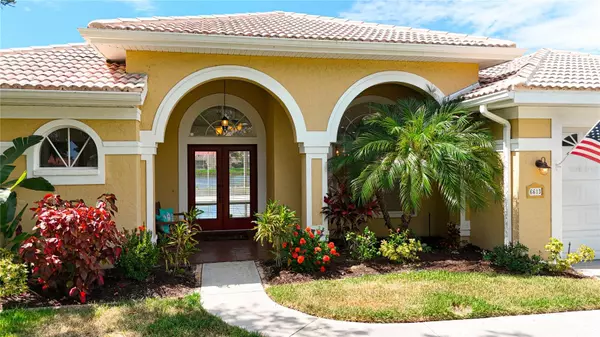6613 DEERING CIR Sarasota, FL 34240
UPDATED:
11/21/2024 12:17 AM
Key Details
Property Type Single Family Home
Sub Type Single Family Residence
Listing Status Active
Purchase Type For Sale
Square Footage 1,934 sqft
Price per Sqft $262
Subdivision Deerfield Ph 1
MLS Listing ID T3533953
Bedrooms 3
Full Baths 2
HOA Fees $615/qua
HOA Y/N Yes
Originating Board Stellar MLS
Year Built 1997
Annual Tax Amount $3,298
Lot Size 7,405 Sqft
Acres 0.17
Property Description
The kitchen features granite countertops, tall cabinets, and stainless-steel appliances, perfect for cooking and entertaining. The family room is adorned with large glass windows, flooding the space with natural light while beautifully framing the picturesque lake views.
Exquisite architectural details such as arched doorways and high ceilings enhance the home’s charm. The spacious master bedroom overlooks the lake and includes a tray ceiling and two walk-in closets. The bright and airy master bathroom is equipped with dual sinks, a garden tub, and a separate walk-in shower.
Freshly painted interiors and updated light fixtures elevate the home’s modern appeal. Located in a desirable, maintenance-free community with no CDD fees and in a non-flood zone, this home offers the perfect Florida retreat. Conveniently close to I-75, top-rated Sarasota beaches, restaurants, parks, malls and hospitals. Don't miss this incredible opportunity!
Location
State FL
County Sarasota
Community Deerfield Ph 1
Zoning RSF3
Rooms
Other Rooms Family Room, Formal Dining Room Separate, Formal Living Room Separate
Interior
Interior Features Ceiling Fans(s), High Ceilings, Kitchen/Family Room Combo, Primary Bedroom Main Floor, Split Bedroom, Tray Ceiling(s), Walk-In Closet(s)
Heating Electric
Cooling Central Air
Flooring Laminate, Tile
Furnishings Unfurnished
Fireplace false
Appliance Dishwasher, Disposal, Dryer, Electric Water Heater, Microwave, Range, Refrigerator, Washer
Laundry Inside, Laundry Room
Exterior
Exterior Feature Rain Gutters, Sidewalk, Sliding Doors
Garage Garage Door Opener
Garage Spaces 2.0
Community Features Deed Restrictions, Sidewalks
Utilities Available Electricity Connected, Public, Water Connected
Waterfront true
Waterfront Description Lake
View Water
Roof Type Tile
Porch Front Porch, Rear Porch, Screened
Attached Garage true
Garage true
Private Pool No
Building
Lot Description Landscaped
Entry Level One
Foundation Slab
Lot Size Range 0 to less than 1/4
Sewer Public Sewer
Water Public
Architectural Style Mediterranean
Structure Type Stucco
New Construction false
Others
Pets Allowed Yes
HOA Fee Include Cable TV,Common Area Taxes,Maintenance Grounds
Senior Community No
Ownership Fee Simple
Monthly Total Fees $205
Membership Fee Required Required
Special Listing Condition None

GET MORE INFORMATION




