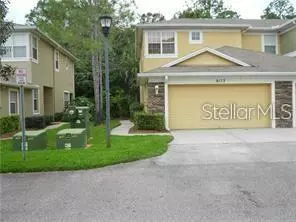8172 STONE VIEW DR Tampa, FL 33647
UPDATED:
09/04/2024 09:12 PM
Key Details
Property Type Townhouse
Sub Type Townhouse
Listing Status Active
Purchase Type For Sale
Square Footage 1,587 sqft
Price per Sqft $198
Subdivision Stone Ridge At Highwoods Prese
MLS Listing ID T3528140
Bedrooms 3
Full Baths 2
Half Baths 1
HOA Fees $379/mo
HOA Y/N Yes
Originating Board Stellar MLS
Year Built 2003
Annual Tax Amount $5,208
Lot Size 1,306 Sqft
Acres 0.03
Property Description
When you drive in through the gates you will notice the manicured landscaping and meticulous upkeep of this community.
This beautiful end unit Town Home features 3 bedrooms 2.5 baths very spacious! Walk into the foyer which opens up to an open floor plan. Fully Appointed Kitchen with wood cabinets plenty of counter space. Separate dinning /breakfast area and spacious living room. There is also a den or office flex/space. Half bath on 1st floor. Master Suite and has double sinks and shower stall with a spacious walk in closet. The two secondary bedrooms and bathroom are located on the second floor. Secondary bathrooms have double sinks and bath tub. Relax on your patio area with a beautiful view to the woods. There is also a Laundry Room with W/D and a Tub that connect with the 2 car garage. New AC unit installed July /2023. The Stone Ridge Community enjoys all the amenities of the West Meadow community. Easy access to I75 ,Tampa International Airport, Beaches all major shopping Wiregrass Outlet Mall, Hospital, USF University, VA Hospital
Location
State FL
County Hillsborough
Community Stone Ridge At Highwoods Prese
Zoning PD-A
Rooms
Other Rooms Den/Library/Office
Interior
Interior Features Living Room/Dining Room Combo, Open Floorplan, Solid Wood Cabinets, Walk-In Closet(s)
Heating Central
Cooling Central Air
Flooring Carpet, Ceramic Tile
Fireplace false
Appliance Dishwasher, Dryer, Microwave, Range, Refrigerator, Washer
Laundry Laundry Room
Exterior
Exterior Feature French Doors, Irrigation System
Garage Driveway, Garage Door Opener
Garage Spaces 2.0
Community Features Clubhouse, Community Mailbox, Dog Park, Gated Community - No Guard, Playground, Pool, Tennis Courts
Utilities Available Cable Available, Electricity Connected, Sewer Connected, Street Lights, Water Connected
Waterfront false
View Trees/Woods
Roof Type Shingle
Porch Rear Porch
Parking Type Driveway, Garage Door Opener
Attached Garage true
Garage true
Private Pool No
Building
Lot Description In County, Landscaped, Sidewalk, Paved
Story 2
Entry Level Two
Foundation Slab
Lot Size Range 0 to less than 1/4
Sewer Public Sewer
Water Public
Structure Type Stucco
New Construction false
Schools
Elementary Schools Clark-Hb
Middle Schools Liberty-Hb
High Schools Freedom-Hb
Others
Pets Allowed Cats OK, Dogs OK
HOA Fee Include Pool,Maintenance Structure,Maintenance Grounds,Pest Control,Recreational Facilities,Sewer,Trash,Water
Senior Community No
Pet Size Small (16-35 Lbs.)
Ownership Fee Simple
Monthly Total Fees $420
Acceptable Financing Cash, Conventional, FHA, VA Loan
Membership Fee Required Required
Listing Terms Cash, Conventional, FHA, VA Loan
Num of Pet 3
Special Listing Condition None

GET MORE INFORMATION




