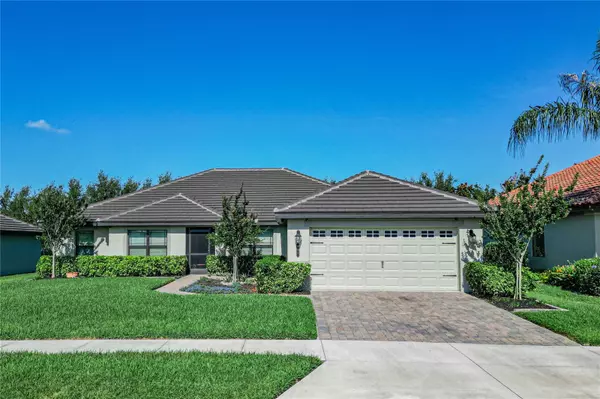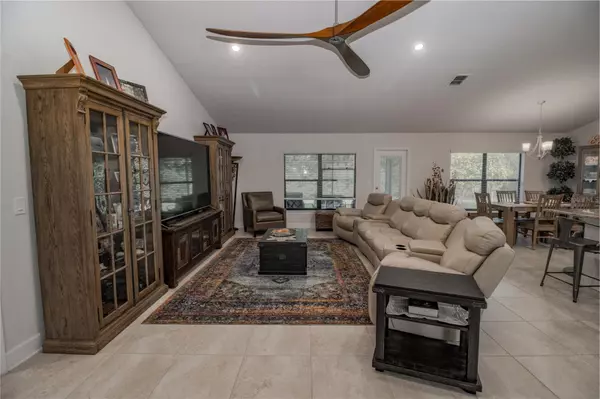230 CRESCENT RIDGE RD Auburndale, FL 33823
UPDATED:
10/02/2024 06:09 PM
Key Details
Property Type Single Family Home
Sub Type Single Family Residence
Listing Status Active
Purchase Type For Sale
Square Footage 2,553 sqft
Price per Sqft $207
Subdivision Lake Juliana Estates
MLS Listing ID L4944567
Bedrooms 4
Full Baths 2
HOA Fees $590/qua
HOA Y/N Yes
Originating Board Stellar MLS
Year Built 2020
Annual Tax Amount $3,459
Lot Size 9,583 Sqft
Acres 0.22
Property Description
The home boasts recent updates, including a whole-home air purifier system, newly epoxy-coated garage floors, and installed storage racks in the garage for added organization. The 2-car garage also includes a 50 amp breaker, and the owners are including an electric vehicle charger, making it a perfect fit for EV owners.
Inside, you'll find an open and inviting floor plan, with granite countertops throughout, tile flooring in all common and wet areas, and cozy carpeting in the bedrooms. The spacious living areas are filled with natural light, perfect for entertaining, while the chef-inspired kitchen is equipped with modern appliances and ample cabinet space. The primary suite offers a luxurious en-suite bathroom, creating a relaxing retreat.
The dedicated office provides a quiet space for work or study, while the formal dining room and breakfast nook add versatility for family meals or entertaining guests.
Step outside into your private oasis, with a completely fenced-in and privacy landscaped backyard, perfect for pets or outdoor activities. The screened-in patio, complete with kevlar screens, offers a great space for year-round enjoyment of Florida’s weather.
Additional features include a Rheem hybrid water heater, a 50 amp exterior plug for a generator, a commercial security system with installed cameras, and smart features throughout.
Lake Juliana Estates offers resort-style living with access to a clubhouse, fitness center, playground, community pool, tennis/pickleball courts, basketball court, and a private boat ramp onto Lake Juliana.
This home is the epitome of luxurious Florida living. Don’t miss the opportunity to make it yours – schedule your private showing today!
Location
State FL
County Polk
Community Lake Juliana Estates
Rooms
Other Rooms Den/Library/Office
Interior
Interior Features Ceiling Fans(s), Eat-in Kitchen, High Ceilings, In Wall Pest System, Open Floorplan, Primary Bedroom Main Floor, Stone Counters, Thermostat, Walk-In Closet(s)
Heating Central
Cooling Central Air
Flooring Carpet, Tile
Furnishings Unfurnished
Fireplace false
Appliance Dishwasher, Disposal, Dryer, Electric Water Heater, Microwave, Range, Refrigerator, Washer
Laundry Electric Dryer Hookup, Laundry Room, Washer Hookup
Exterior
Exterior Feature Irrigation System, Lighting, Private Mailbox, Sidewalk
Garage Spaces 2.0
Fence Fenced
Community Features Clubhouse, Fitness Center, Gated Community - No Guard, Golf Carts OK, Playground, Pool, Sidewalks, Tennis Courts
Utilities Available BB/HS Internet Available, Cable Available, Cable Connected, Electricity Available, Electricity Connected, Phone Available, Public, Sewer Available, Sewer Connected, Street Lights, Underground Utilities, Water Available, Water Connected
Amenities Available Cable TV, Clubhouse, Fitness Center, Gated, Pickleball Court(s), Playground, Pool, Tennis Court(s)
Waterfront false
Roof Type Slate
Porch Enclosed, Rear Porch, Screened
Attached Garage true
Garage true
Private Pool No
Building
Lot Description Sidewalk
Entry Level One
Foundation Slab
Lot Size Range 0 to less than 1/4
Sewer Public Sewer
Water Public
Structure Type Block,Stucco
New Construction false
Schools
Middle Schools Stambaugh Middle
High Schools Auburndale High School
Others
Pets Allowed Yes
HOA Fee Include Cable TV
Senior Community No
Pet Size Extra Large (101+ Lbs.)
Ownership Fee Simple
Monthly Total Fees $196
Acceptable Financing Cash, Conventional, FHA, VA Loan
Membership Fee Required Required
Listing Terms Cash, Conventional, FHA, VA Loan
Num of Pet 2
Special Listing Condition None

GET MORE INFORMATION




