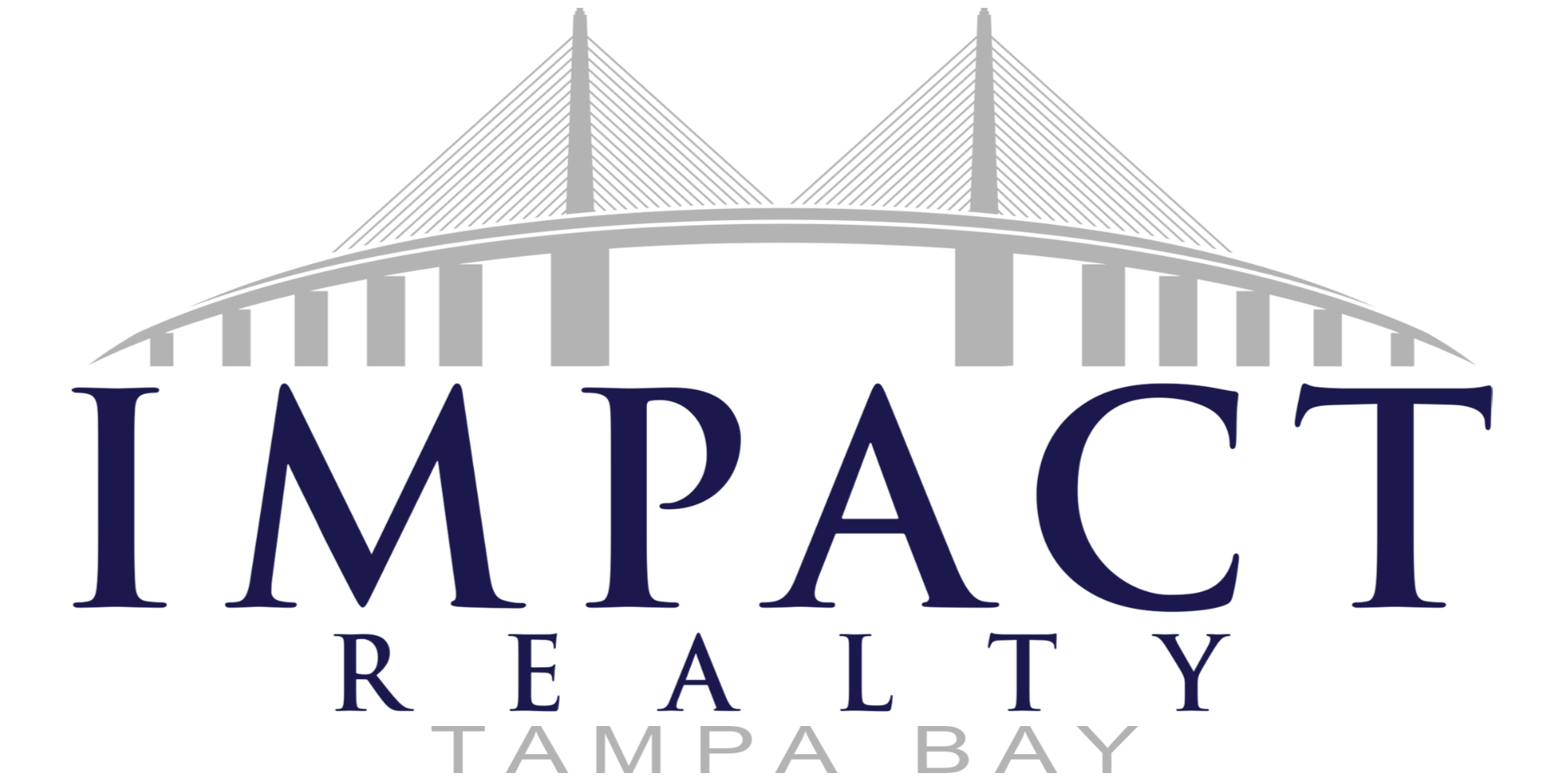

510 BROOKESHIRE DR Active Save Request In-Person Tour Request Virtual Tour
Davenport,FL 33837
$ 2999
5 Beds
3 Baths
3221 SqFt
Key Details
Property Type Single Family Home
Sub Type Single Family Residence
Listing Status Active
Purchase Type For Rent
Square Footage 3,221 sqft
Subdivision Drayton-Preston Woods/Providen
MLS Listing ID S5126704
Bedrooms 5
Full Baths 3
HOA Y/N No
Year Built 2008
Lot Size 6,534 Sqft
Acres 0.15
Property Sub-Type Single Family Residence
Source Stellar MLS
Property Description
SINGLE FAMILY- Available now for immediate move in! Welcome to 510 Brookeshire Drive, a 2 story, five-bedroom, three-bathroom single-family home located in one of Davenport's most desirable gated communities, Providence. With 3,221 square feet of living space, this residence combines comfort, style, and functionality.
The open-concept floor plan features luxury vinyl plank flooring throughout. The heart of the home is the spacious kitchen and adjoining living areas, perfect for entertaining or relaxing with family. The home features a dedicated private screened in patio. The primary suite is generously sized with a private en-suite bathroom and walk-in closet, while the additional bedrooms offer versatility for guests, family, or movie room. A private office with barn door is on the first floor.
Outside, residents enjoy access to exceptional community amenities, including 24-hour manned security gates, two swimming pools—one lap-style and one resort-style with slides and a splash area—lighted tennis courts, and multiple playgrounds. Conveniently located near shopping, dining, and major highways, this home offers an unbeatable blend of space, privacy, and resort-style living.
Available now—schedule your private showing today.
Location
State FL
County Polk
Community Drayton-Preston Woods/Providen
Area 33837 - Davenport
Interior
Interior Features Ceiling Fans(s),Walk-In Closet(s)
Heating Central
Cooling Central Air
Flooring Carpet,Ceramic Tile
Fireplaces Type Electric
Furnishings Unfurnished
Fireplace true
Appliance Dishwasher,Dryer,Microwave,Refrigerator,Washer
Laundry Upper Level
Exterior
Exterior Feature Rain Gutters,Sprinkler Metered
Garage Spaces 2.0
Fence Fenced
Utilities Available Public
View Y/N Yes
Water Access Yes
Water Access Desc Pond
Porch Screened
Attached Garage true
Garage true
Private Pool No
Building
Story 2
Entry Level Two
Sewer Public Sewer
Water Public
New Construction false
Others
Pets Allowed No
Senior Community No
Membership Fee Required None
Virtual Tour https://www.propertypanorama.com/instaview/stellar/S5126704