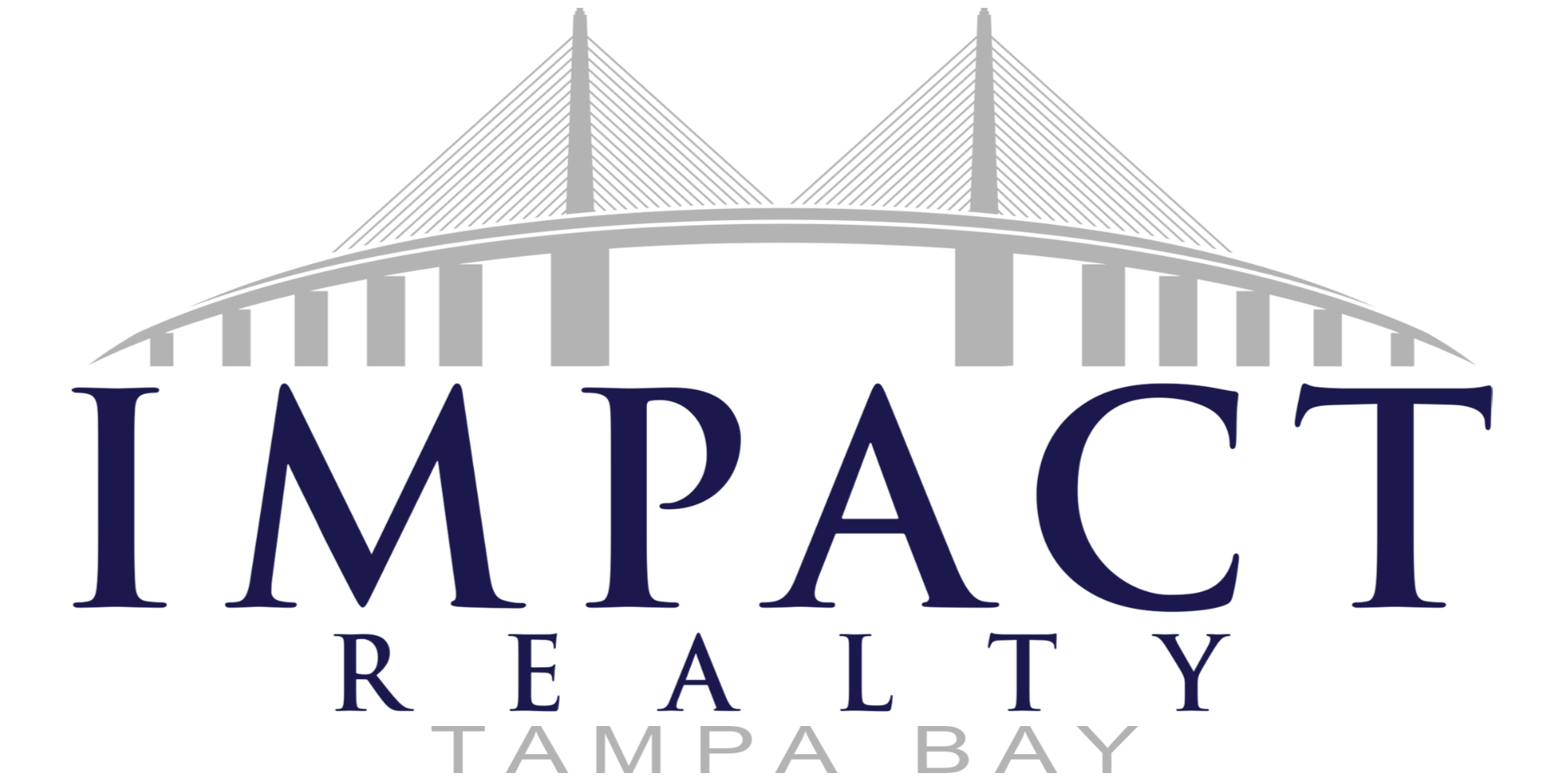

2730 SW 162ND STREET RD Active Save Request In-Person Tour Request Virtual Tour
Ocala,FL 34473
Key Details
Property Type Single Family Home
Sub Type Single Family Residence
Listing Status Active
Purchase Type For Sale
Square Footage 1,769 sqft
Price per Sqft $152
Subdivision Marion Oaks Un 04
MLS Listing ID OM699389
Bedrooms 3
Full Baths 2
HOA Y/N No
Year Built 2006
Annual Tax Amount $2,227
Lot Size 10,018 Sqft
Acres 0.23
Lot Dimensions 80x125
Property Sub-Type Single Family Residence
Source Stellar MLS
Property Description
One or more photo(s) has been virtually staged. Price Improvement!! 3-bedroom, 2-bath home in Marion Oaks—now featuring a freshly painted exterior for enhanced curb appeal! Enjoy long-term savings with FULLY PAID OFF SOLAR PANELS, offering immediate energy efficiency from the moment you move in. Inside, you'll find a spacious great room with laminate flooring that flows seamlessly into an open-concept kitchen—perfect for entertaining or everyday living. The kitchen is equipped with a center cook island, granite countertops, butcher block surfaces, upgraded cabinetry with built-ins, and stainless steel appliances, including a newer refrigerator. A matching serving station in the dining area adds extra functionality and style.
The primary suite is a private retreat with a generous layout, garden tub, and separate shower. Additional features include a 2020 A/C unit, 2017 impact-resistant windows with security screens, a security system through Thoroughbred Alarm, and a newer washer. Step outside to the screened-in back porch (added in 2020)—an ideal spot to relax or host guests. A garage workshop area, 6" gutters, and the freshly painted exterior further enhance the value of this move-in-ready home. Conveniently located near I-75, shopping, dining, and schools, this home blends comfort, convenience, and efficiency. Don't miss your chance to tour this home!
Location
State FL
County Marion
Community Marion Oaks Un 04
Area 34473 - Ocala
Zoning R1
Interior
Interior Features Cathedral Ceiling(s),Ceiling Fans(s),Open Floorplan,Split Bedroom,Walk-In Closet(s),Window Treatments
Heating Central
Cooling Central Air
Flooring Carpet,Laminate,Tile
Fireplace false
Appliance Built-In Oven,Convection Oven,Cooktop,Dishwasher,Dryer,Microwave,Range Hood,Refrigerator,Washer
Laundry Laundry Room
Exterior
Exterior Feature French Doors,Lighting,Rain Gutters
Garage Spaces 2.0
Utilities Available BB/HS Internet Available
Roof Type Shingle
Porch Front Porch,Rear Porch,Screened
Attached Garage true
Garage true
Private Pool No
Building
Story 1
Entry Level One
Foundation Slab
Lot Size Range 0 to less than 1/4
Sewer Septic Tank
Water Public
Structure Type Block,Concrete,Stucco
New Construction false
Schools
Elementary Schools Sunrise Elementary School-M
Middle Schools Horizon Academy/Mar Oaks
High Schools Dunnellon High School
Others
Senior Community No
Ownership Fee Simple
Acceptable Financing Cash,Conventional,FHA,USDA Loan,VA Loan
Listing Terms Cash,Conventional,FHA,USDA Loan,VA Loan
Special Listing Condition None
Virtual Tour https://youtu.be/RbiiSqMypdM